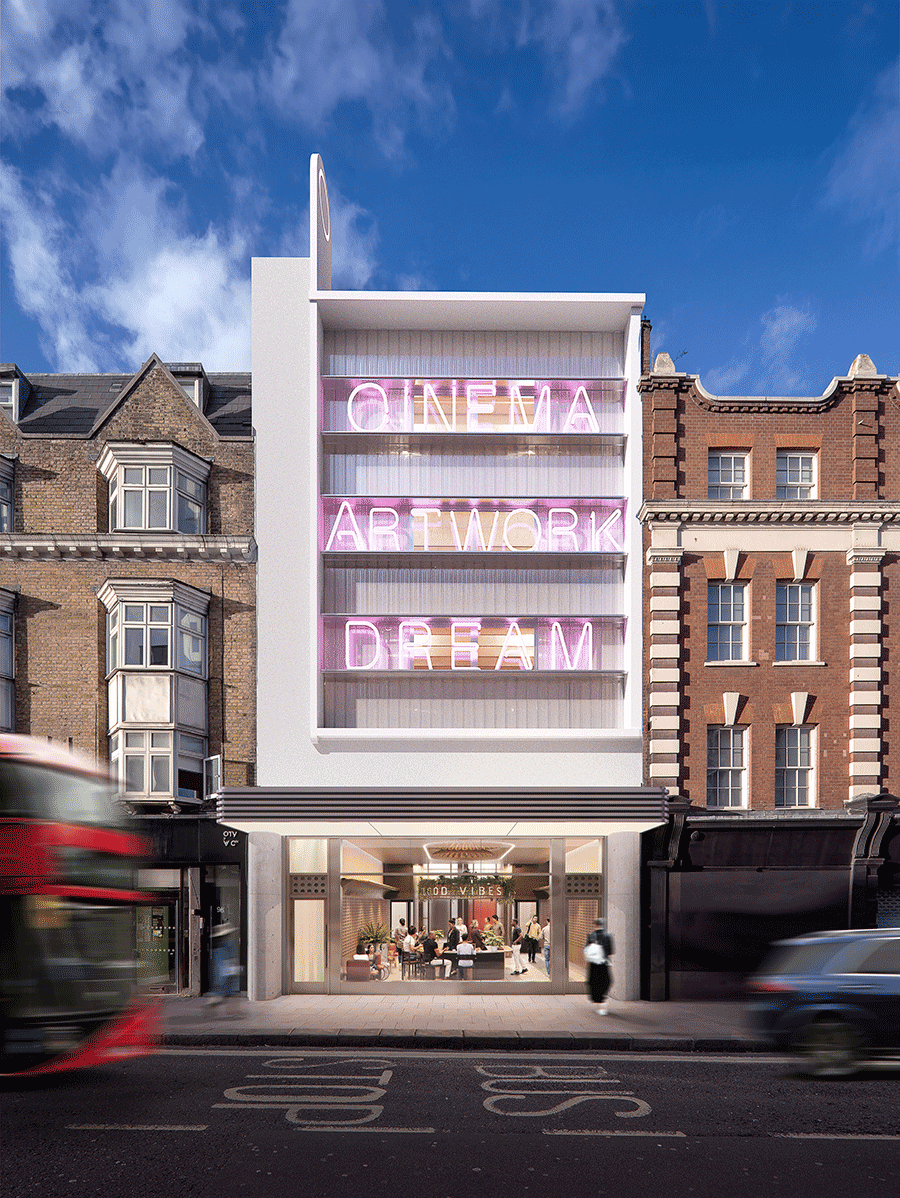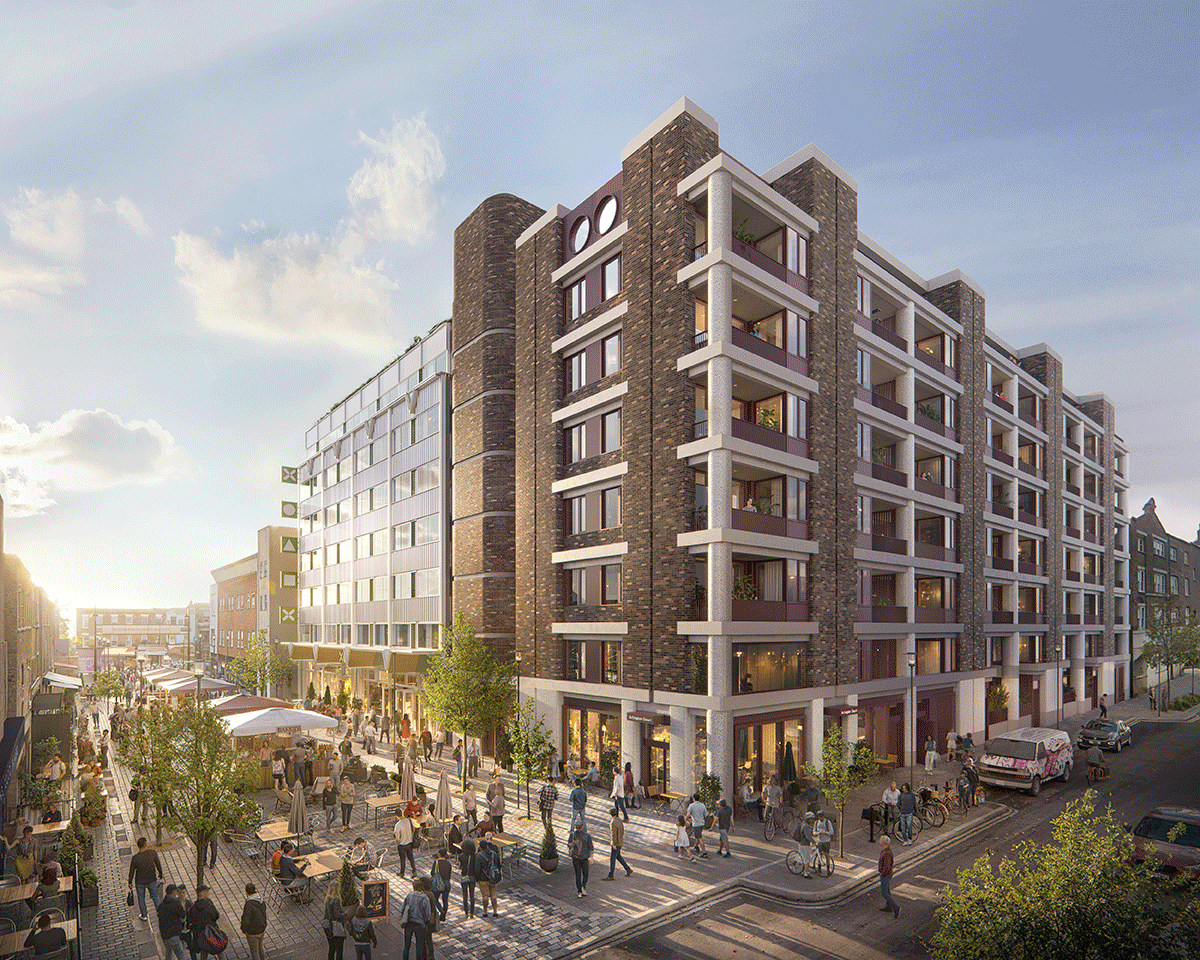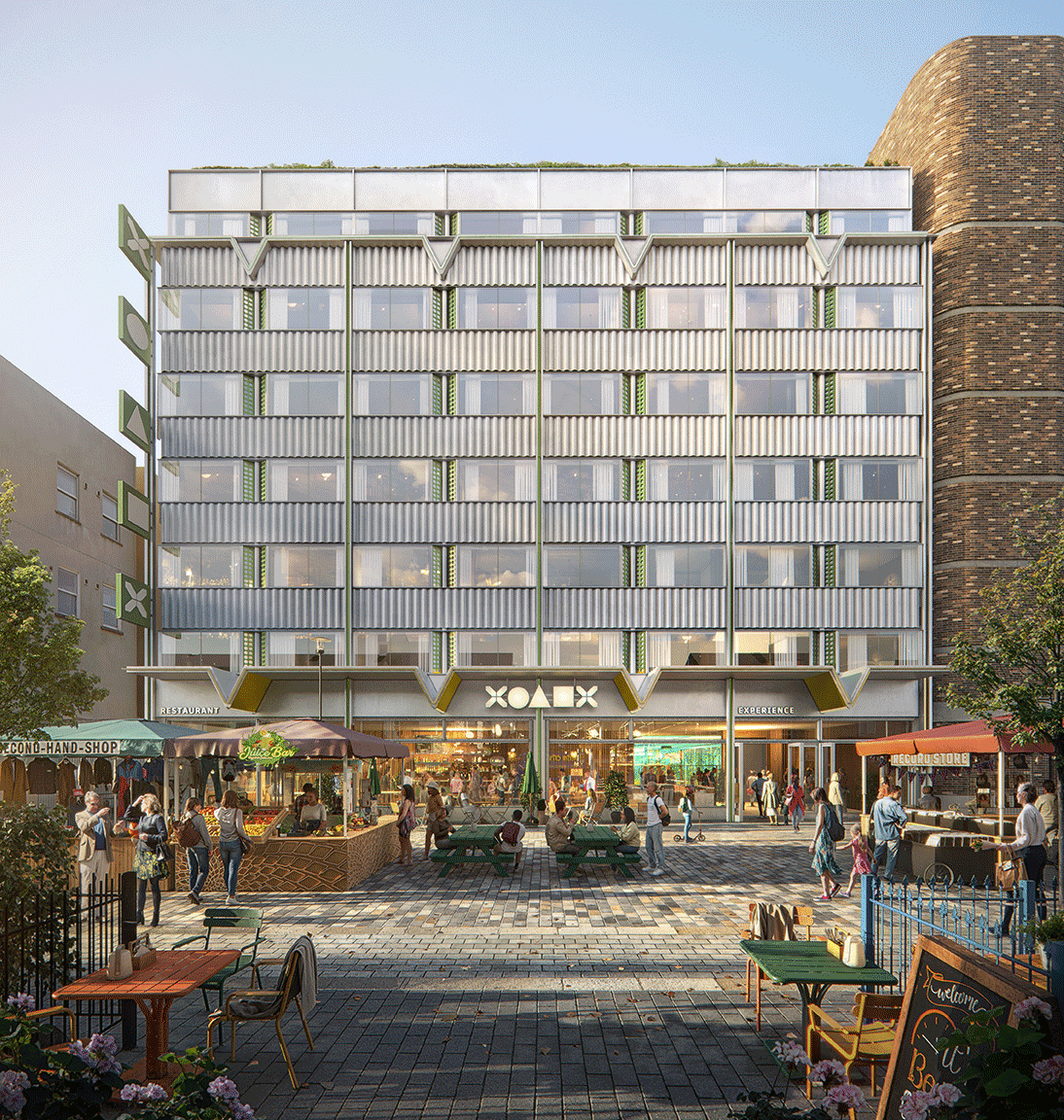Our design
While we looked at a number of options, the current building presents several challenges that limit its potential for modern use:

Owing to its adaptations over the years, the building lacks key features such as access to natural light that are essential for homes and other uses.

The building is in poor condition, with structural limitations and missing foundations in key areas, making it unsuitable for adaptation into smaller, compartmentalised spaces.

Much of the existing plant equipment is outdated, inefficient, and at the end of its life.

Retaining the current building would significantly reduce the site’s potential to deliver the affordable and student homes that Camden needs.

A key part of our design development was to retain the original cinema façade on Parkway. We feel that the existing and historic Parkway façade positively contributes to the town centre’s character.
Despite this, it has become tired and in need of restoration. Our intention is to adapt and restore this façade, to lift its quality and contribution to the area. This includes the iconic “lollipop beacon” that was a distinctive part of the former Gaumont palace’s sign.
Behind the façade, we are proposing opening up the ground floor and encourage activity through the day and evening – with a cafe or retail space for the community to enjoy and the main entrance for students to access their homes. This new space also complement a new, reimagined version of the original 1937 Gaumont Palace canopy above the doors that is being included as part of our proposals.

Architects AHMM have carefully considered the local context and have drawn from a range of traditional brick types and materials taking inspiration from both the Flytower and the nearby Arlington House as well as Gloucester Crescent, to ensure that the affordable homes are in keeping with the local area.

Powered by LCA | Privacy policy
