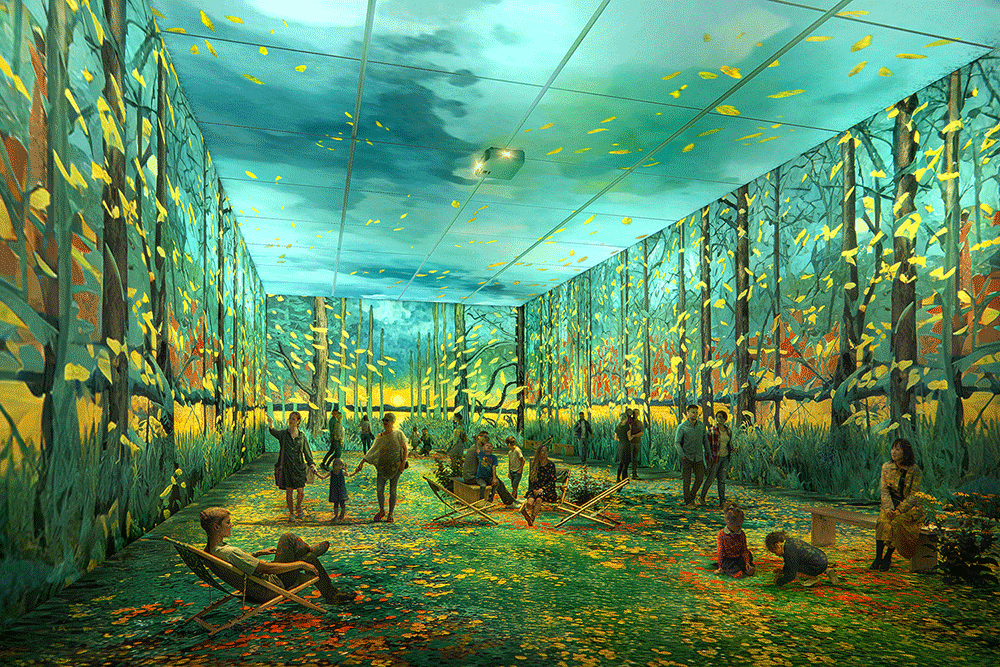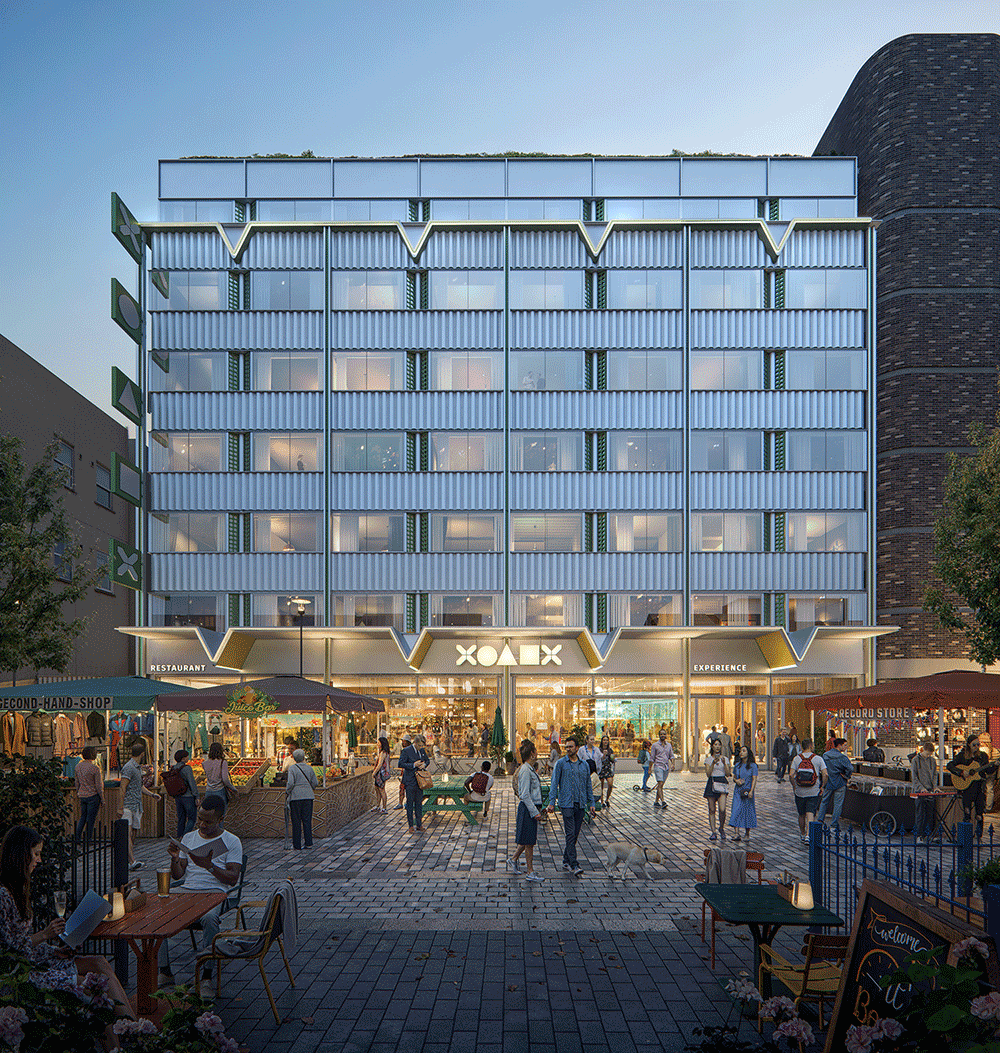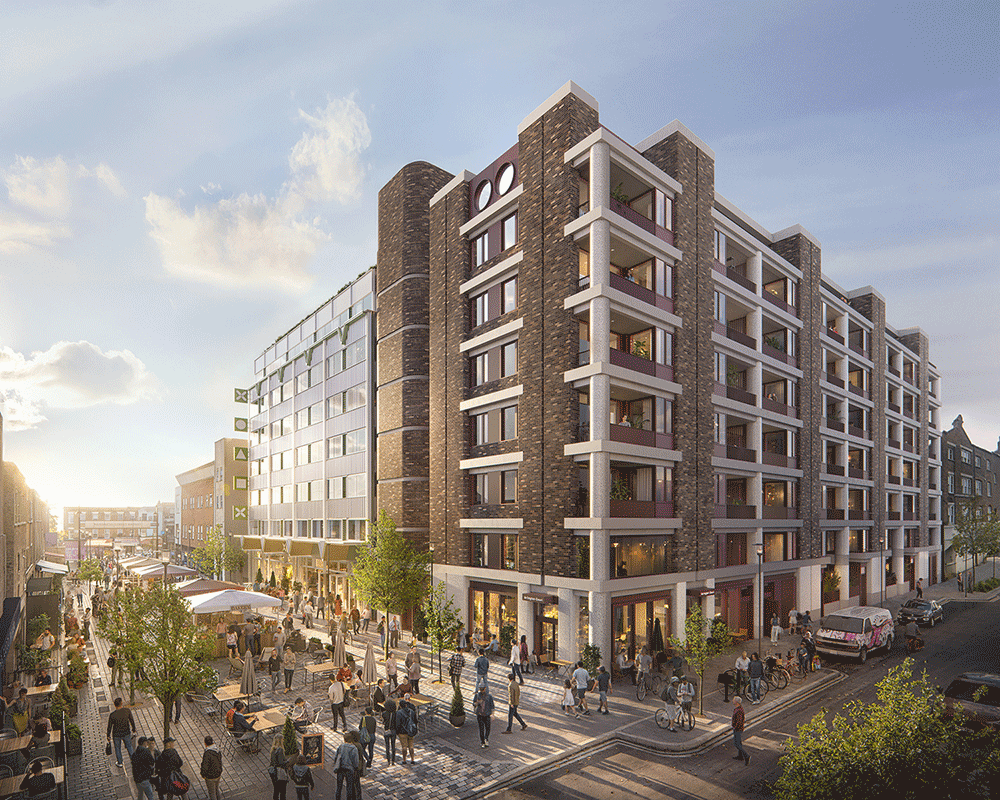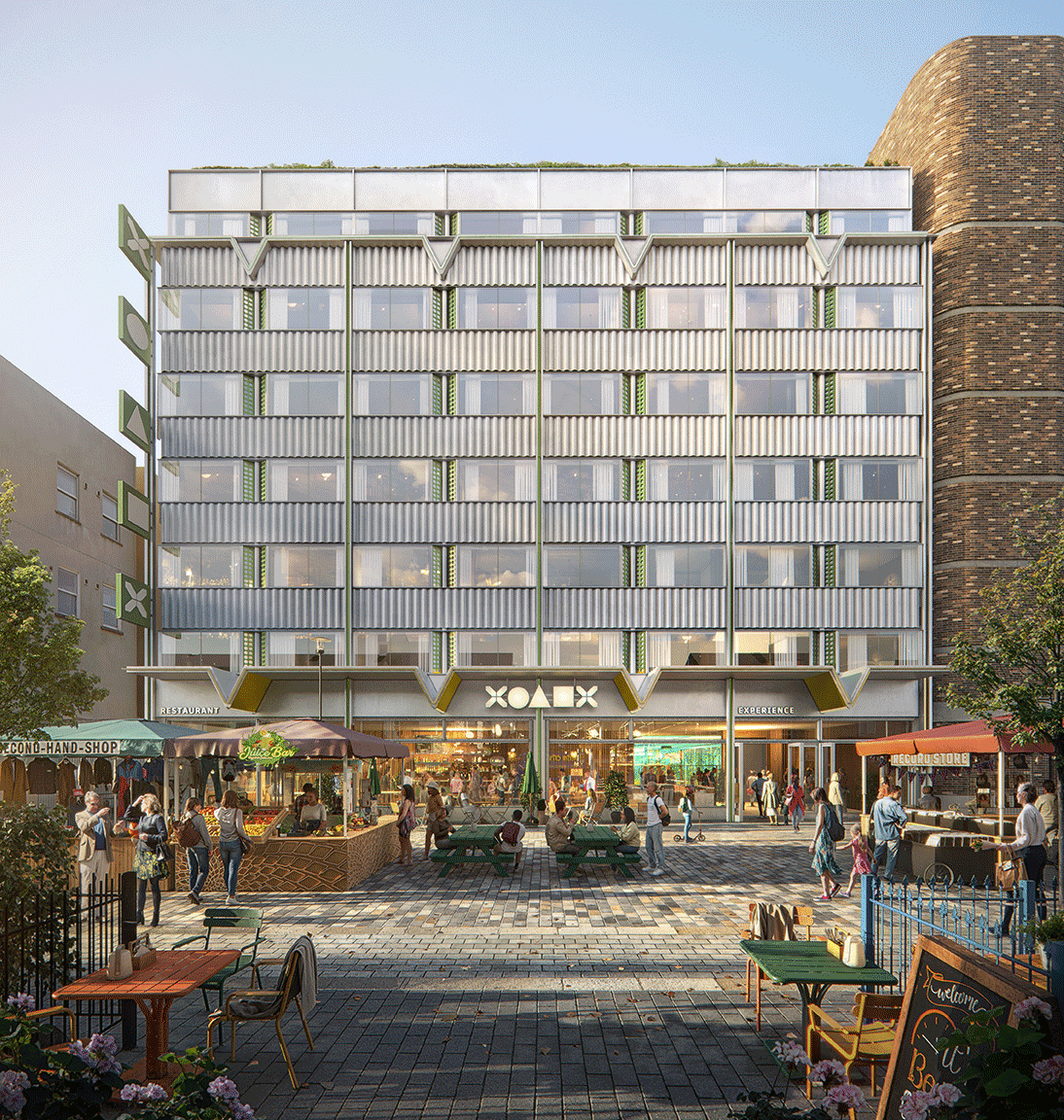Our proposals
We are proposing a dynamic design that revitalises and reconnects the site with Camden Town. Proposed uses include:


A new high-quality modern experiential cultural venue
We’re proposing a flexible new venue of around 1,000m², big enough for up to 500 standing or 150 seated guests.
Shaped by your early feedback, we’re exploring ideas that reflect Camden’s creative spirit and bring people together. Popular suggestions included immersive theatre (similar to Almeida Theatre and Bridge Theatre), art installations (for example like Lightroom), and spaces for wellbeing, sport, recreation or community use. The eventual use will depend on market demand and interest, securing the right operator and ensuring space is viable in terms of layout, demand, and long-term sustainability.
A high-quality, well-managed venue is our goal, and we’ll appoint a suitable operator and keep the community updated.

Inviting spaces for food, drink and culture
We’ll continue working with Camden’s Streets and Markets team to ensure our proposals align with their ambitions for the future of Inverness Street.

Affordable homes on Arlington Road
We’re proposing 49 affordable homes with around 60% dedicated to social rent or London Affordable Rent in line with Camden Council’s housing policy, and the remainder offered at intermediate tenure (discounted rental).
Why does this matter?



Thoughfully designed Homes
Our affordable homes have been carefully designed to support modern family life, reflect the character of the local area, and promote a strong sense of community.












STUDENT homes
Delivering 244 new homes to support students attending nearby higher education institutions.
These student homes will:


Be professionally managed by a trusted operator who will oversee behaviour and building management



Responsible sustainability
We’re committed to designing a low-carbon, futureproofed development that reflects Camden’s values. Proposed sustainability initiatives include:
Reducing waste by reusing and recycling materials wherever possible during any demolition.
Going beyond the GLA’s carbon benchmark for residential development and meeting UK Net Zero Carbon Buildings Standard.
Incorporating water-saving and flood management techniques such as blue roofs to manage stormwater, as well as efficient fixtures on taps and toilet to reuse water and reduce waste where possible.
Saving energy through smart building design, insulation, and the use of renewable energy resources such as solar panels to make the building operate more efficiently.
Supporting biodiversity through careful plant selection and meeting targets set by Council and the GLA.
Designed to a high standard, targeting BREEAM ‘Excellent’ for the student accommodation and cultural leisure space.
Responsible sustainability
We’re committed to designing a low-carbon, futureproofed development that reflects Camden’s values. Proposed sustainability initiatives include:
Reducing waste by reusing and recycling materials wherever possible during any demolition.
Going beyond the GLA’s carbon benchmark for residential development and meeting UK Net Zero Carbon Buildings Standard.
Incorporating water-saving and flood management techniques such as blue roofs to manage stormwater, as well as efficient fixtures on taps and toilet to reuse water and reduce waste where possible.
Saving energy through smart building design, insulation, and the use of renewable energy resources such as solar panels to make the building operate more efficiently.
Supporting biodiversity through careful plant selection and meeting targets set by Council and the GLA.
Designed to a high standard, targeting BREEAM ‘Excellent’ for the student accommodation and cultural leisure space.
Powered by LCA | Privacy policy
